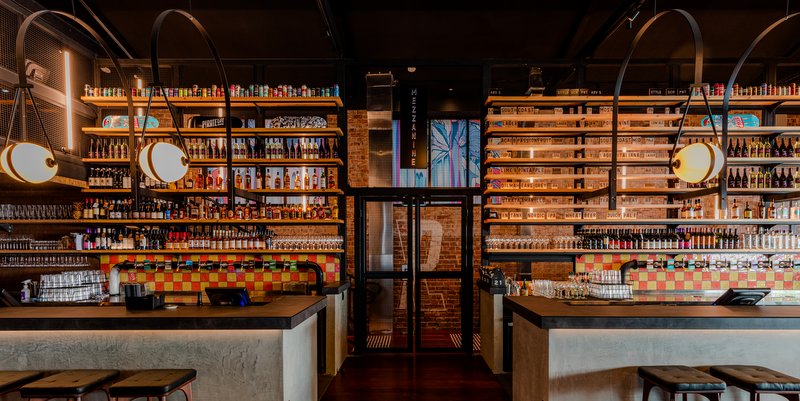
Opening its doors in October 2021, Pirate Life Perth has firmly established itself as a legacy space in Western Australia’s exciting social scene.
As the ‘Architects of Revelry’, the operator and owner of the venue, Sneakers & Jeans, wanted a venue that is memorable, versatile, and exciting. The brief called for a venue that caters to any occasion and any crowd. From the location to the exquisite drinks, the Stickman Tribe-designed Pirate Life Perth has something of novelty to offer to beer enthusiasts.
Pirate Life Perth stands out from its traditional predecessors with a multitude of socializing spaces.
The brewpub was established on Murray Street, at the historical site of the old Sony Centre that was constructed in the 1930s. The old building, the back of which was extended, was repurposed to suit the needs of the new venue.
The venue has revolutionized the classical brew pub in terms of design, size and offering. Spanning a total area of more than 1500 sq m, it is the largest brewpub in the central business district (CBD) of Perth and the first Pirate Life franchise in West Australia.
From the front view, the black-colored, compact-looking building belies the sprawling space inside. The three-story venue has a main bar, an in-house brewery, a casual fine-dining restaurant named Toma, two private dining rooms named The Mezz and Tank, as well as two recently opened spaces named Crush and Honey. Each venue offers a unique experience and plenty of Instagrammable opportunities.
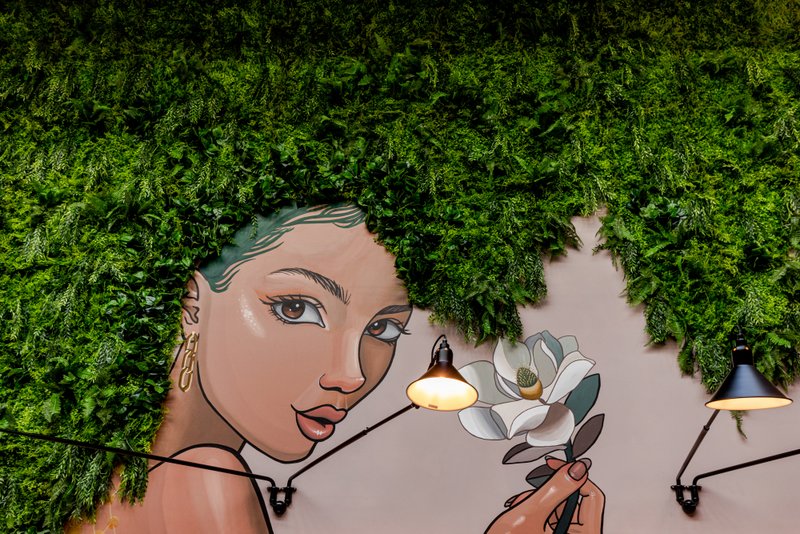
Guests entering the venue first walk into the main bar on the ground floor. With 36 taps set across two long bar tables that have a total length of 15m, the main bar can serve a significant number of guests. Besides beer, the main bar serves cocktails, wines, and spirits and can accommodate over 1,000 people.
Original Jarrah flooring covers the main bar. It is opened up on one side to make space for three breweries rising from the basement.
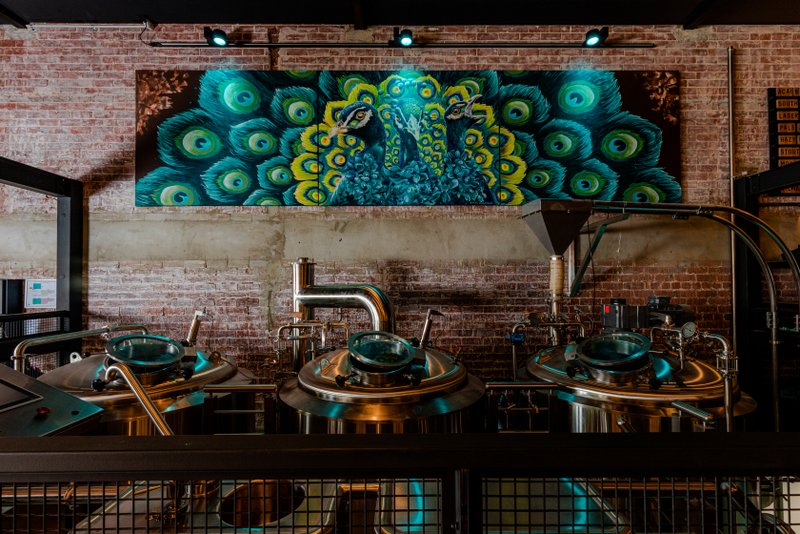
A sprawling peacock mural by Melbourne artist Mike Maka covers the wall above the breweries. Opening the Jarrah flooring allowed for architectural expression, while views of the brewery in the background provided for a rival experience to the main bar.
Adjacent to the rising breweries is a retail room selling Pirate Life merchandise such as cards, water bottles, stickers, t-shirts, caps, skateboards, and the like.
Opposite to the visible breweries on the ground floor is a passageway leading to two opposite stairways. One of the stairways leads upstairs to the mezzanine floor, where a private dining room, named The Mezz, is located. The 15-seater dining room is covered with glass to one side and walls to the other. The walls of the space are clad with stained particle board, while the glass windows look down into the main bar.
The other stairway leads down into a private dining area named The Tank and the brewery. The 10-seater Tank is covered with glass on one side and exposed brick wall on the other. The glass windows provide a view of the 170 sq.m. brewery.
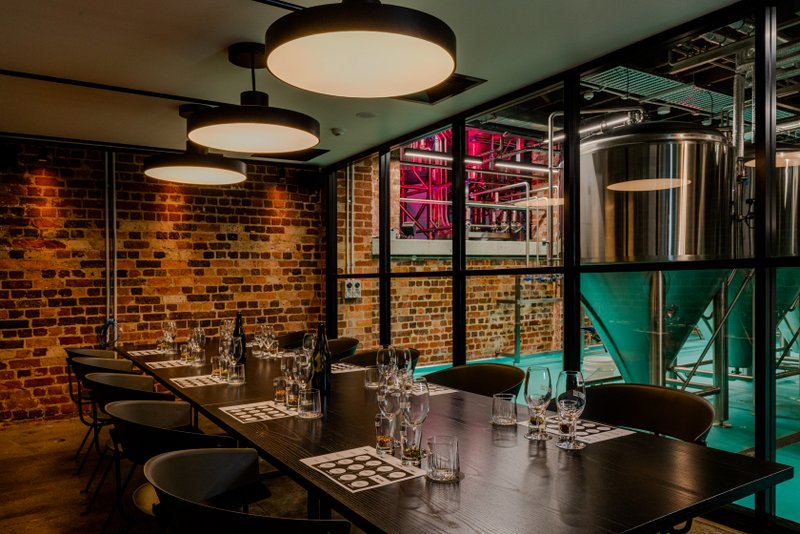
Rising two stories, the basement holds eight impressive fermenters and three breweries with select custom components designed to fit the space. To date, Pirate Life Perth has brewed more than 50,000 liters of beer and has the capacity to brew approximately 100,000 liters annually. The floors of the brewery are in a unique shade of green, inspired by one of the Pirate Life’s signature beers: South Coast Pale Ale.
Toward the back of the main bar is Toma. Exuding raw and rustic vibes, the 50-seater Toma serves a steakhouse-style menu. Incorporating a mix of eclectic elements, Toma comes across as a decommissioned props warehouse.
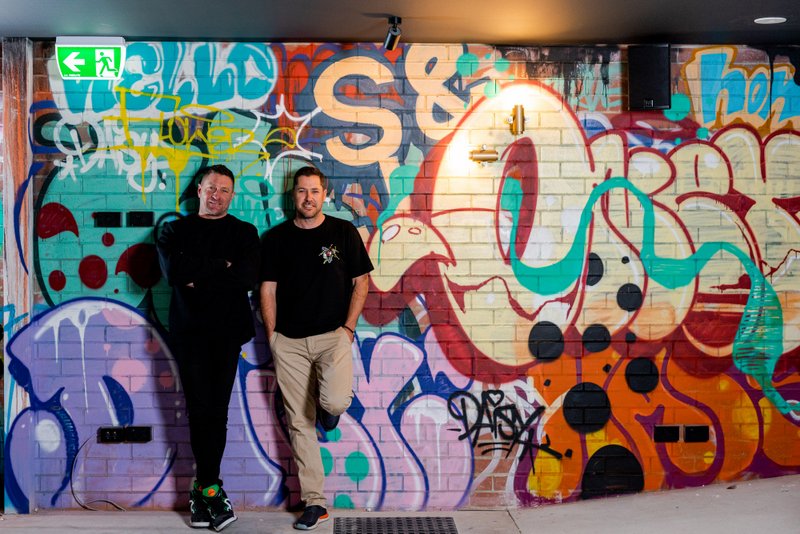
One of the walls has graffiti, executed by Perth (AU) & London (UK) based mural creator Blank Walls, depicting the trademark skeleton of Pirate Life, while other walls are clad with stained particle board and reclaimed wood paneling. Around 4,000 screws have been used to make our bespoke Peony flower push-pin artwork on one section of the OSB particle board.
Toma has a commanding Parilla grille as center stage to the main bar as you arrive at the restaurant zone. Panoramic pass exposes the wall, giving guests a view of the kitchen. Adjacent to the Grille is the glass-covered meat lockers, expressed as the butcher’s window, for aging and presentation of other signature cuts.
Behind Toma, at the rear of the precinct, is located the retro-inspired Crush.
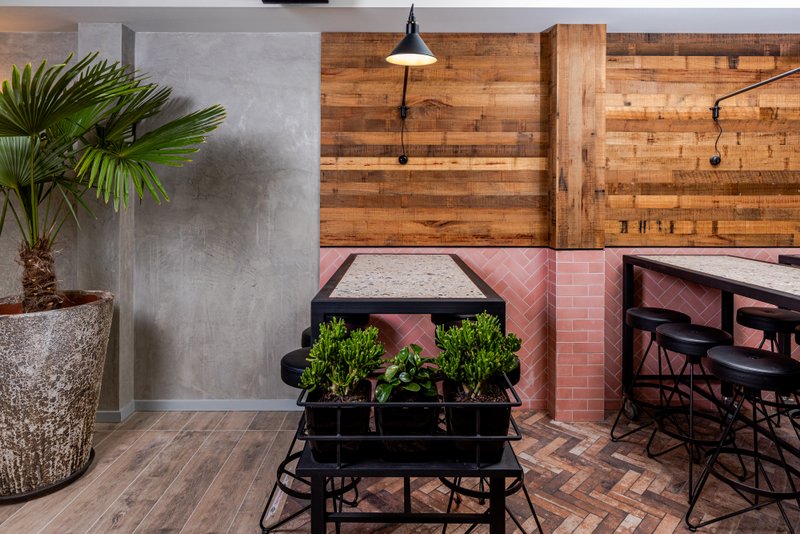
Featuring décor of the ’60s and ’70s, with a rich color palette of desert-pastels and understated timber and art-inspired furnishings, the space is reminiscent of West Coast beach days. Fresh succulents and elegant vases filled with lush greenery adorn the bar area. Parts of the walls are covered with Bert & May handmade tiles and reclaimed wood paneling. The floors are also coved with reclaimed wood paneling.
A huge open balustrade balcony at the rear of Crush looks out to an 8.5m graffiti-covered feature wall featuring a mural of a beautiful woman named Daysie. Painted by local Perth artist Bec Abdy, she’s an array of colors, metallics and greenery.
A short stairway leads guests down the stairs from Crush to Honey, a lively rum bar. The walls besides the stairway are adorned with graffiti art and fluorescent neon art of a dive girl. Daysie, measuring about 8.5m by 7m, forms the rear feature wall for Honey. During the day, sunlight, streaming in through the 24-hour operable roof skylights, dances over the mural’s metallic features, creating a magical three-dimensional effect.
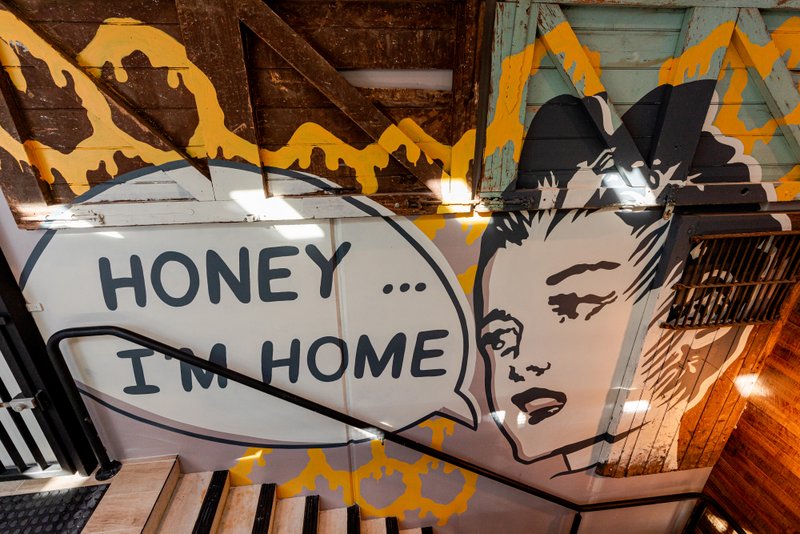
Honey showcases an impressive 10m long cocktail bar table adorned with backlit honey-colored glass brick. Graffiti art of bees on the walls and ground are speckled across the venue, to imply leading guests to the ‘amber’.
The washrooms, two in the basement adjacent to Honey and two on the ground floor, located in the passageway between Toma and Crush, also reflect the quirkiness of the venue. Neon signage with fun quotes feature in all the washrooms, creating a sense of character within the venue. The women’s bathroom on the ground floor includes a brightly lit make-up vanity.
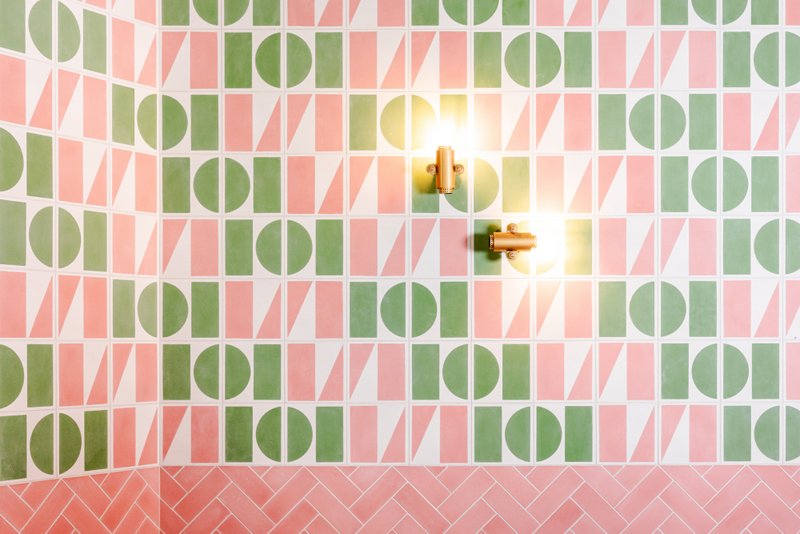
Pirate Life Perth is remarkable in yet another key aspect: the use of recycled and upcycled elements to adorn its interiors. The materials sourcing terms spent hours scouring through second hand stores looking for interesting artifacts that can be used within the space. Some of the key signature furniture pieces were sourced this way. Repurposed teak, found in warehouse stores, has been used extensively within the space.
With a total bar counter length of around 31 m in all areas, Pirate Life Perth caters to a substantial number of beer enthusiasts.
Wire mesh frame has been used as a unifying element throughout the venue to lead an industrial look and serve the practical use of hanging retail. With a robust lifecycle, it is the perfect material for a space that has become a very busy and popular brewpub in the urban CBD area of Perth.
Marcos Cain is Principal & Founder of Stickman Tribe.



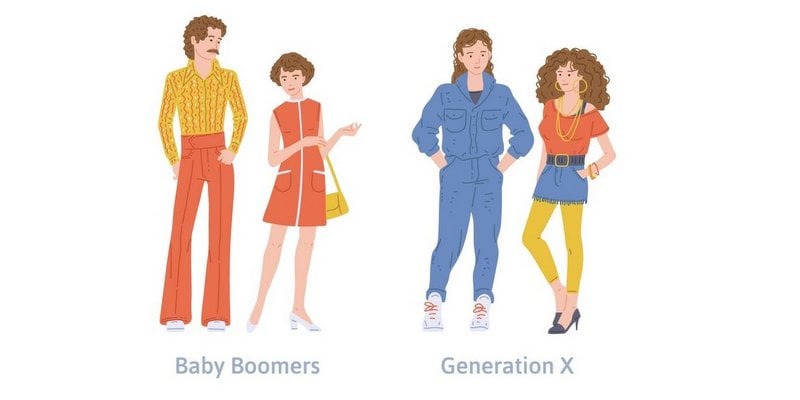
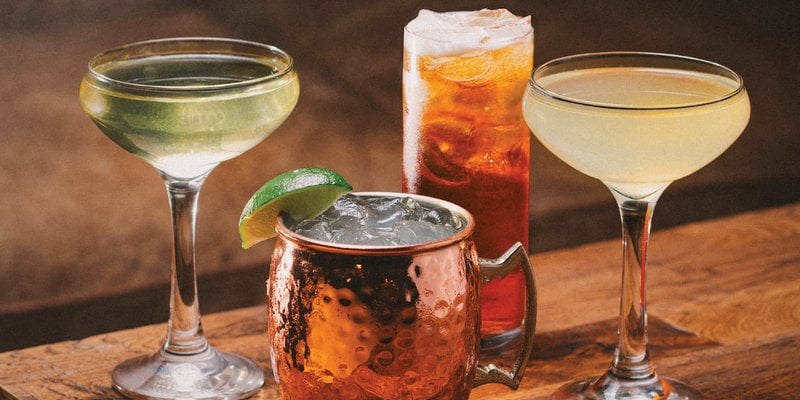

Leave a Reply
You must be logged in to post a comment.