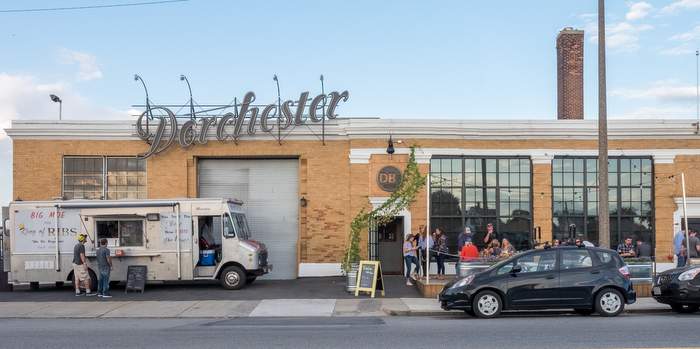
Breweries are coming to represent the values of the communities in which they are located. The Dorchester Brewing Co. (DBco.) is the brain child of Dorchester, Mass.-based entrepreneurs who saw the demand for just such a space in their working-class Boston neighborhood. The facility offers aspiring and growing companies “a turnkey opportunity to produce, package (bottling, kegging, and canning), store, sell, market, and even taste their beers in our tap room.” The vision of the business plan was to support the proliferation of craft brewing in the area and bring together a community of people who share common values.
The initial build-out of the brewery involved the renovation of an existing former industrial building into a center for production, packaging, storage, and tasting. The space includes 12,000 square feet (sf) of state-of-the-art production space, 3,300 sf of storage space including a 2,500 sf keg cooler, and a 2,000 sf taproom.
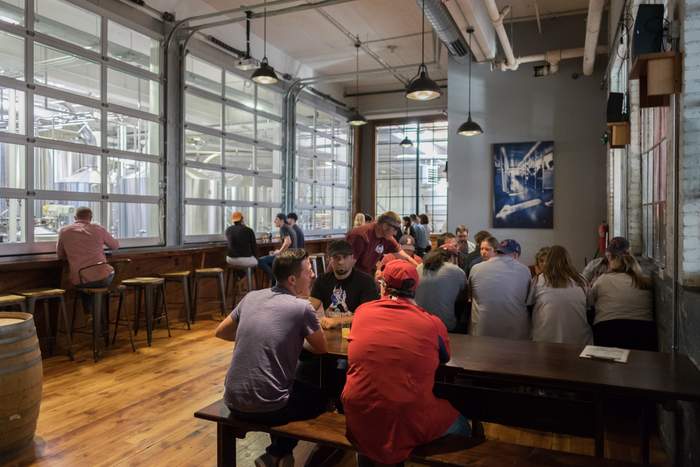
The renovations involved some significant structural upgrades to make the building meet the demand of a large-scale industrial operation. The structural engineer recommended a sub-grade soils stabilization system involving Hellical piles as an economical solution to support the new floor slab. Geofoam blocking brings certain new slabs up level with existing, allowing for ease of movement through the entire production, packaging, and storage process.
The bulk of the project’s costs were dedicated toward upgrading the building’s infrastructure and investing in high-caliber equipment that would empower the start-ups to grow their businesses. The character of the space reflects these values, with the design team leaving spaces simple and raw; no great architectural flourishes would be required if the product and the people sold themselves. Existing masonry surfaces are cleaned and preserved, the wood finishes of the bar are reclaimed from elsewhere on site, and glass overhead garage doors are utilitarian while offering guests a connection with the processes of the facility. The simplicity feels authentic, accessible, and comforting.
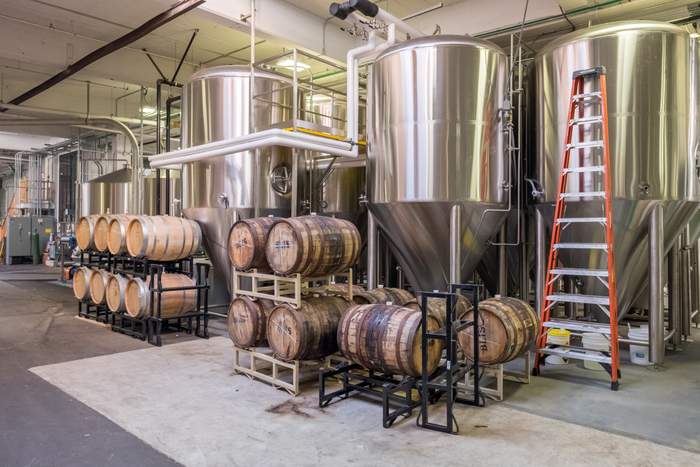
The space has become a neighborhood icon; a modern iteration of the corner pub, but one where the patrons are the owners, the fabricators, the brewers and the consumers. A grain silo stands totem at the street side and a scripted, gestural building sign proudly proclaims the neighborhood it calls home, and from which it finds its vibrancy.
The brewery is now looking to build on its position as a gathering space for the community.
Phase II, currently under construction, builds on the success of the initial build by expanding the public offerings, building on the growing identity of DBco and further broadening its appeal. Where the initial public component comprised of a simple 2-room hall and small exterior deck, this phase will add a rooftop expansion, including a 2,500 sf greenhouse beer bar and nearly 2,000 sf roofdeck with a view of the Boston skyline.
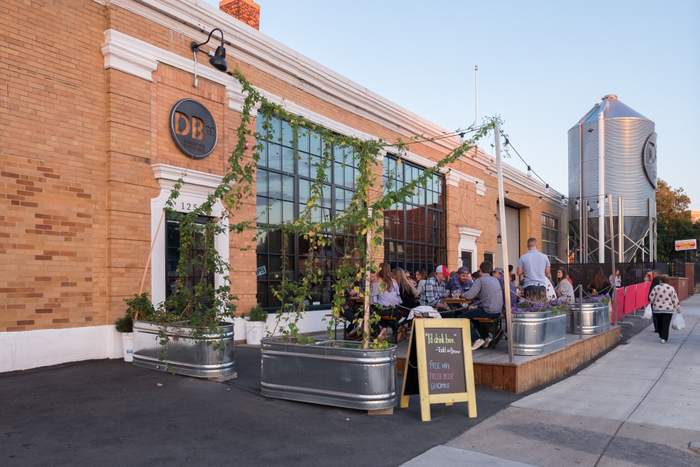
The last structural bay of the building – left vacant after the original renovation – will be outfitted with new bar areas, flexible game rooms, and a commercial kitchen, for the first time adding a permanent food service presence to the site.
The new amenities are centered around an expanded vision of what this brewery is offering to the neighborhood. There is a sense of ownership that pervades the premises: businesses are being built here, neighbors are realizing their dream and here is a public space to share and celebrate that achievement.
Kevin S. Deabler, AIA, LEED-AP / Principal & Co-Founder, RODE Architects

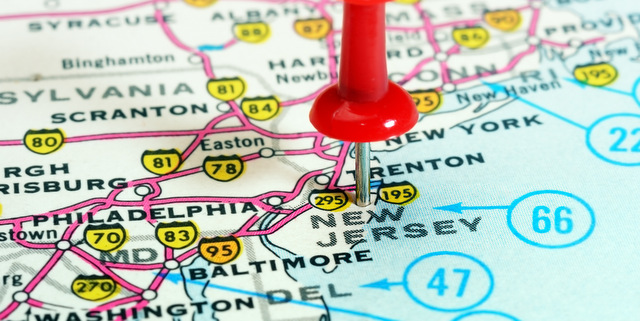




Leave a Reply
You must be logged in to post a comment.