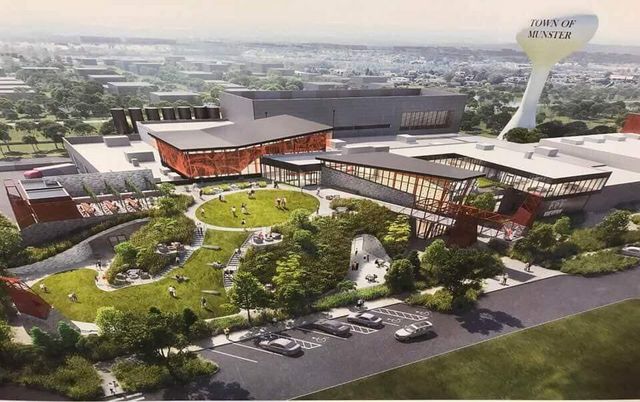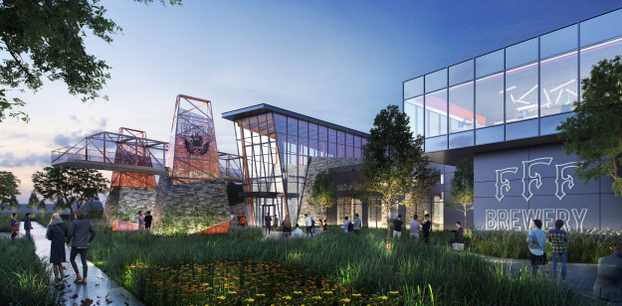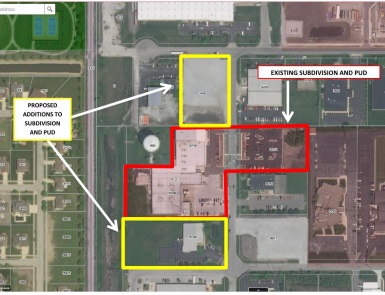
My local beer shop in Strongsville, Ohio, sells Zombie Dust in single, 12-ounce bottles that the owner showcases proudly at his register. Also, they are not cheap. My beer guy at Giant Eagle (a local grocery store chain) goes bonkers when he gets a ZD shipment in and loves to point out when it’s super fresh. It’s not just Zombie Dust. Overzealous demand for Indiana’s 3 Floyd Brewing Co. products extends through its portfolio (Dark Lord, Dreadnaught, Gumballhead, pretty much everything else). It’s so popular it’s also attracting beer tourists to its hometown of Munster — an impressive example of what a successful brewery can bring to a community.
All of this achievement has 3 Floyds Brewing ready to expand (again); in 2014 it executed a $10 million expansion that doubled the size of its facility and nearly tripled production to 100,000 barrels annually — along with a new bottling, packaging line, additional warehouse space, distillery and lots more. Now 3 Floyds is looking to expand its home footprint even more, according to two planning commission dockets (which are quite detailed) released by the Town of Munster. PC Docket No. 18-003 notes that Floyds Concern LLC is requesting approval to create the 3 Floyds Brewing subdivision by consolidating four lots into a two lot subdivision at 9750 Indiana Parkway (see image below). PC Docket No. 18-004 Floyds Concern LLC requests the rezoning of property at 9750 Indiana Parkway to a Planned Unit Development.

The end result of these plans is to revamp the 22-year-old brewery into an ultra-sleek and modern property, remaking the industrial park into (what it looks like in the renderings at least) a museum-quality campus. 3 Floyds looks to double its size to more than 136,000 square feet, add a terraced garden, build classy glass facades and construct gobs of new manufacturing, warehouse, retail, brewpub, restaurant and office space. According to these Munster documents, the plans consist of the following:
 Demolition of the existing Architectural Accents building
Demolition of the existing Architectural Accents building- Expansion of the building footprint in all directions from approximately 57,000 square feet to include: 114,423 square feet of manufacturing and warehouse area; 7,442 square feet of retail area; 7,356 square feet of brewpub and restaurant space; and 7,668 square feet of office space
- Construction of a 16,706 square foot terraced garden for outdoor dining at the southeast corner of
the development, which will be fenced - Construction of a private, one-way service road west of their facility from Superior Avenue to
Progress Avenue to remove truck traffic from Indiana Parkway and allow access to loading docks on the south side of the property - Construction of an 84-space parking lot on the gravel lot on the southwest corner of Indiana
Parkway and Superior Ave. - Expansion of the parking lot on the east side of Indiana Pkwy. to 140 spaces
- Construction of angled parking along the west side of Indiana Pkwy.
- Installation of sidewalks along the public right-of-way
- Installation of extensive streetscaping
According to nwi.com (the Times of Northwest Indiana newspaper):
“It’s like a George Lucas Museum of beer — in terms of its architecture” Munster Planning Director Tom Vander Woude said. “This is a large project. As a planned unit development it would be on par with Centennial Village, but I don’t know that we’ve had a project this size with a single user other than a hospital.”
…
The craft brewery, known for its heavy metal aesthetic and aggressively hopped beers like Alpha King and Zombie Dust, hired the global architectural firm HKS to design the expansion, which will extend partly into a neighboring gravel lot 3 Floyds owns. The Dallas-based firm, which has a Chicago office, has done many high-profile projects include Lucas Oil Stadium in Indianapolis, the new U.S. Bank Stadium in Minneapolis, AT&T Stadium in Dallas, the Jersey Boys Theatre at The Palazzo in Las Vegas, the Lear corporate headquarters near Detroit, the Terminus 200 office tower in Atlanta, the Avon Cosmetics European Headquarters in the United Kingdom, the U.S. Census Bureau headquarters in the Washington, D.C., suburbs and the Walter Reed National Military Medical Center in Bethesda, Maryland.
Of course, these are just the beginning stages. There’s a Special Plan Commission meeting for 7 p.m. on Feb. 27 to hold a Public Hearing for PC Docket No. 18-003 and 18-004. We’ll keep you updated.





Edward G. Anaszewski says
More like crap mass brewing
Bill Barnwell says
That doesn’t sound “craft” to me.