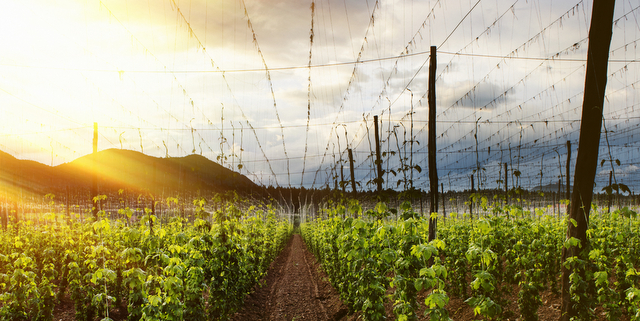
Adolphus Busch co-founded Anheuser-Busch with his father-in-law Eberhard Anheuser in 1852. Today that company is the cornerstone of the biggest beer roll-up in the world — the Belgian-based, publicly owned Anheuser-Busch InBev. But Adolphus Busch specifically was a great innovator in his time, popularizing many impressive and now standardized techniques of commercial brewing — pasteurization, refrigeration, bottling and a national-focused distribution network. He was also a big fan of vertical integration. Busch wanted everything under one roof (per se) and ended up buying bottling companies, ice-manufacturing plants, timber, coal and even railways. Busch also acquired hop facilities in the area near Cooperstown, N.Y., and built one of his many estates there.
That estate is now up for sale for a cool $7 million. Monthly mortgage payments are only $26,751 a month. Get prequalified right here! Here’s the summary of the estate from Zillow.com:
If you don’t want to read all that, enjoy this virtual tour.
Set on 18 private acres and boasting stunning Lake Otsego views sits this iconic 12,000+ square foot masterpiece, known for being the original hops farm of the Anheuser-Busch legacy. Originally known as Uncas Farm, founding member Adolphus Anheuser Busch purchased over 600 acres when Otsego County was the epicenter for hops growth in the United States. Its rich history and community involvement has left a true great impression on the quaint village of Cooperstown, with many memories of young children riding on sleds pulled by the famous Clydesdales. While the Federal-Style architectural masterpiece that was recently built there today is a sight to see, the property previously featured a grand estate of its own that belonged to another relative of the family. Named by the architect as Farmlands, this rural retreat was conceived in the manner of earlier country homes, identifying with the land and pleasure of outdoor pursuits. The stone estate overlooks Otsego Lake on the Western Side near 3-Mile Point. Throughout the space you will find delicate molding and trimwork featuring many layers, something that you don’t see in modern architecture built today. With its acute attention to detail, modern amenities and traditional touches throughout, this home is truly unique and one-of-a-kind. The grand floor plan has ample space for both family and guests, with a private suite complete with fireplace on the first floor and 4 more suites on the second level, each boasting their own fireplace, ensuring a unique atmospheric experience and plenty of space for everyone. In addition, there is additional living space in the basement featuring a large rec room, fitness room, walk-in fireproof safe, oversized laundry room, new custom built wine cellar and additional guest suite. As you enter through the main door, you will find yourself immersed in an inviting and palatial foyer, with a curved staircase anchored by two columns, exquisite crown molding and a marble fireplace. Just off the foyer sits a large living room and a hand-carved heart of pine wooden office, both of which have been carefully designed to draw your attention to the stunning lake views. As you navigate the passages to the right of the foyer, you will find yourself in a gourmet kitchen, complete with stainless steel Viking and Sub-Zero appliances, plenty of storage and a large center island. Just off the kitchen is one of two dining areas, overlooking the lake and wrapped in imported World War II wallpaper composed by French artist Zuber, most of which was burned by the Germans during the war. The second dining nook can be found in the family room just off the other side of the kitchen, whose central point is a stone fireplace that is reminiscent of the exterior stone, and perfectly warms the room on a cold winters night. In addition, you can take in the lakeview, or exit onto the large column-lined patio, surrounding yourself by the stunning grounds that boast an abundance of wildlife and landscaping. The freshly manicured lawns play host to your own private pond and apple blossom trees that surround the property with a sweet aroma. Also included is the Farmlands red barn, which adds a delightful color to the grounds, and also plays host to livestock, adding the organic and self-sustaining lifestyle so many people desire. In the rear of the property, you will find tennis courts, an additional outbuilding, and plenty of room for budding gardens. But the outdoor space does not stop there. Down by the lake, you’ll find your own frontage, already approved for your own personal boathouse and/or dock, which provides an added element to the already unique lifestyle that this property offers.





Leave a Reply
You must be logged in to post a comment.