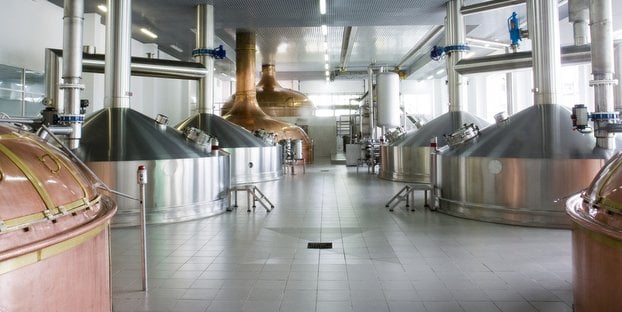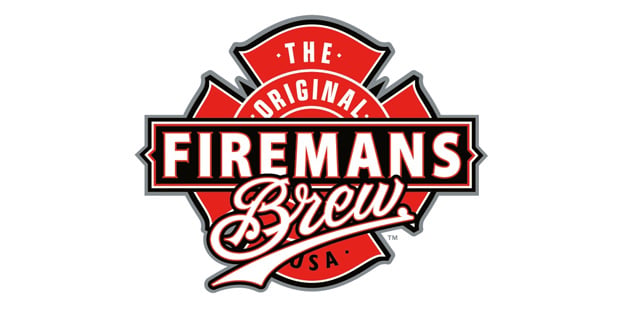
What’s the most finite resource a brewer has? We would argue the answer is space, specifically at one’s own brewing location. Is the original building you bought at the start of your craft brewing business dream still capable of supporting all you’d like to accomplish? What about your next location?
If you recall, Steve Hunter of Facility Planning warned craft brewers on the potential pitfalls that come with picking a location that doesn’t allow room for growth. Don’t just think about right now or your next goal or two, really think about what you can become in the long run. If you are brewing 1,000 barrels (bbls) and want to go to 2,500 bbls, that’s a good goal, but Hunter said think about doubling that.
“You may not want to double or be able to double — or may never get to double — but at least know if that’s possible,” he said. “It’s very important before a brewer says, ‘I want this property, and I want the building to be this big’ to know what’s possible on that site. So when I hit this threshold, I have a plan and have to start thinking about doing something else. If I can build it 20 percent bigger right now, that 20 percent is almost free compared to cutting back in two years and saying ‘I need to add 20 percent.’”
A full space programming exercise is integral for setting up your brewery for success: How many offices are you going to have? How many people will join the business later on? Do you need a meeting room? Will you have street parking? What capacity do the levelers have to have? What are the adjacencies — what needs to be close to what?
And then there is the tasting room, which has its own set of space planning equations. Tasting rooms can equal extra revenue, extra local buzz, and, of course, extra decision headaches for a craft brewery. We took a deep dive into tasting room strategy a few months ago, which we encourage you to check out, but for additional expertise, head over to this four-part series from the Rubenstein Architects: “A Step by Step Guide to Maximizing Your Brewery’s Tasting Room Occupancy.” We’re talking hardcore mathematical expertise.
For example, from part three on the company’s website, Neil Rubenstein discusses a client who wasn’t sure if a new space was large enough to support the planned operation: A 3,000-sq-ft location, no sprinklers, to fit a brewing area with bottling line, tasting room, two offices, laboratory, storage, bathrooms, janitorial room, and boiler room. Among the brewers we spoke to in our tasting room feature, occupant capacities typically ranged from approximately 50 to 100 customers, excluding special events.
So, will it work?
Based on our analysis. We clearly understood how to define our spaces and what was required to separate them. Ten percent of the building would be used as an ancillary space to the main F-2 occupancy. That ten percent, 300 square feet or 12’ x 25’ would be used as our Tasting Room, while the Offices, Laboratory, and Bathrooms would be separated from the F-2 occupancy with a one hour barrier.
We also understood that the components that make up the Tasting Room consisted of a Bar and Bar-Back which means, of the 300 square feet, maybe an area of 60 square feet would be used for non-occupiable floor space.
Which means…
We knew, from our clients, that tasting rooms generate a great deal of revenue, but not if the occupant load was only 15 maximum occupants at a single time. According to Section 1004.2 Increased Occupant Load, you can increase the occupant load to 7 occupants per square feet provided you meet all the requirements for the increased calculated load. That number then would be 230 square feet divided by 7 net, giving a total maximum occupant load of 32. For our client, in the end, this was just not enough.
Interesting case study — be sure to head to the Rubenstein Architects site for more on this particular story and the rest of the four-part series. And if you still have time:
Tasting room tips: Build, run and brand your brewery showcase
Don’t underdo your next move, and other space planning advice




To all the new breweries and brewers still looking for a good space & room to grow!
http://t.co/OhPSpC0c9P
Chad L. Forester liked this on Facebook.
Very good article. I would also make the point that as under sizing can hurt you, so can over sizing. When considering equipment requirements for future expansion, a brewer, in the case of the boiler, may size it for a larger, future capacity. This may seem to make sense, however oversizing it will cost you greatly in not only critical space but also the operational cost in heating more btu’s than is required. Where as, a modular on-demand system may be a better consideration to meet current btu requirements and adding another modular as capacity increases.